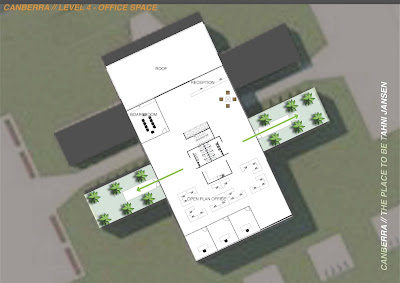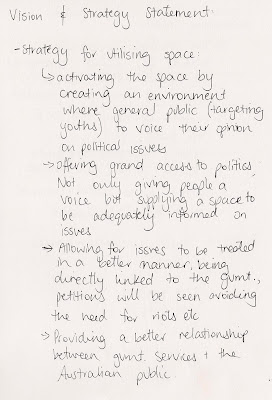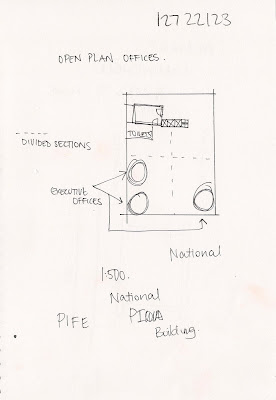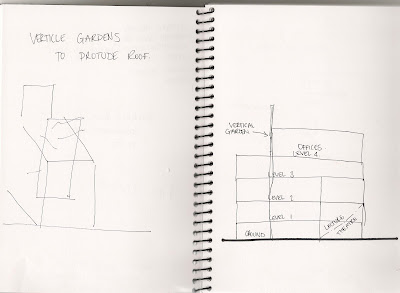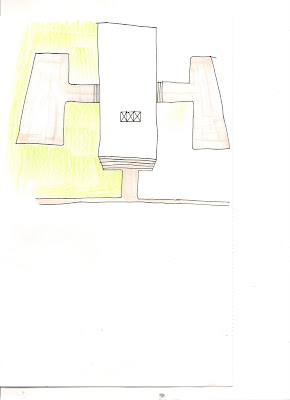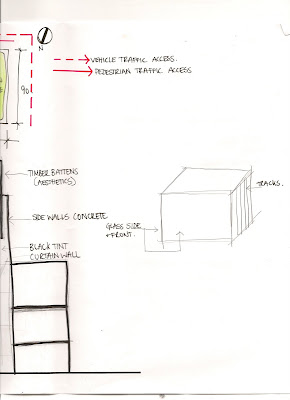The following sketch shows a construction section showing a rough diagram of how the structure will go together. With a 200mm slab and curtain walling. The T-Bar roof is to allow for suspended ceilings to allow for services (HVAC, plumbing etc). Scale 1:50


This is the 2-3 floor plan with a rough plan of a temporary layout for temporary exhibitions. The walls would be of 90mm thick stud wall (inclusive of plasterboard of either side) with wall design to suit the exhibition. For example, if indents are needed in the walls for paintings or displays they will need to be detailed before construction. Exhibitions are to be for around 3 months, and construction to be easily demolished.
 The ground floor showing is a rough drawing again of the core being restructured. Reducing the number of lifts to only 2 and the toilets to only 2 per side. This allows for more circulation room and more opportunity for more services to be provided.
The ground floor showing is a rough drawing again of the core being restructured. Reducing the number of lifts to only 2 and the toilets to only 2 per side. This allows for more circulation room and more opportunity for more services to be provided. This render shows a more dramatic fall in the topography. This was an attempt to make the building look a bit more 'poetic' with the topography surrounding. I was going to attempt to make the building move more with the topography but my construction knowledge was still in the back of my mind thinking of how realistic it could work. I think the use of the topography moving around the building could create more of an optical illusion and alter the aesthetic of the building
This render shows a more dramatic fall in the topography. This was an attempt to make the building look a bit more 'poetic' with the topography surrounding. I was going to attempt to make the building move more with the topography but my construction knowledge was still in the back of my mind thinking of how realistic it could work. I think the use of the topography moving around the building could create more of an optical illusion and alter the aesthetic of the building
















